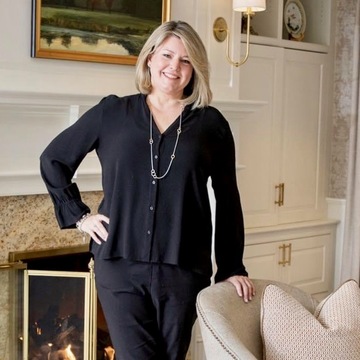Susan will help you make smart, informed real estate decisions
Homes, Houses, Properties, | Page 1
 | Susan Bevilacqua Agent Douglas Elliman Real Estate Phone: 781-472-1099 Contact me! Website: www.susanbevilacqua.com |
-
- $1,975,000
- City:
- Wellesley
- Zip Code:
- 02481
- Bedrooms:
- 3
- Bathrooms:
- 2 + 1
- Lot size:
- 0.23 Acres
Enchanting English Stucco Tudor in outstanding location, tastefully updated and brimming with charm! Extremely spacious white kitchen with beautiful granite, stainless appliances, chef's cooktop/oven, windows galore, and plenty of room for casual dining. A French slider leads to the expansive brick terrace, private yard and sports court. There is an elegant dining room and gorgeous living room with handsome fireplace, boxed beam ceiling, built-ins and French doors leading to a study with even more built-ins. The fantastic mudroom will help keep this home sparkling. The second story has an exceptionally generous primary suite, two additional family bedrooms and a sunroom. There is also a bonus room on the third floor. A terrific lower level provides great space to play, exercise and/or a movie room. Lush, artfully landscaped grounds are accented by stonewalls and include mature plantings and rolling lawn. Delightful neighborhood with easy walk to town, train and Brown Field.
-
- $1,625,000
- City:
- Wellesley
- Zip Code:
- 02482
- Bedrooms:
- 2
- Bathrooms:
- 2 + 2
Don’t miss the opportunity to live in one of the first resale units at the sought after Fieldstone Way. It's a fabulous young home with a welcoming front porch that faces the Central Green. There are timeless architectural elements inside and out. The interior has great natural light, tall ceilings, beautiful hardwood flooring and a contemporary, open floorplan. The airy living and dining rooms blend seamlessly. The kitchen features a generous island with seating, and an abundance of cabinetry, walk in pantry and fine appointments. Upstairs, the primary suite spans the width of the house and has a luxury bath and two walk-in closets. This level also features a spacious second bedroom, an office, a full bath and a convenient laundry. A lower-level great room features triple windows and all the additional space you might need. A charming, landscaped patio at the rear of the home is your own private outdoor retreat. All this, plus central air and a two- car garage.